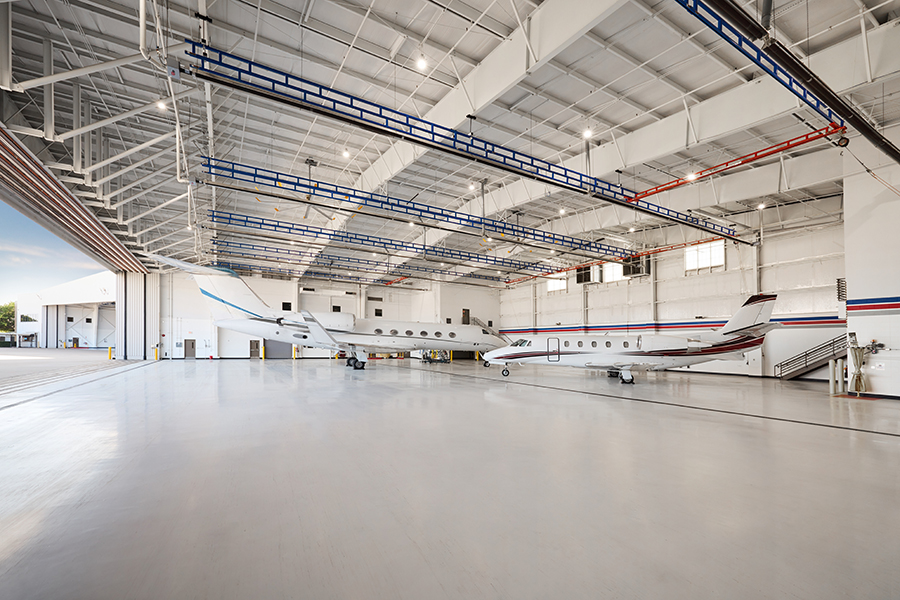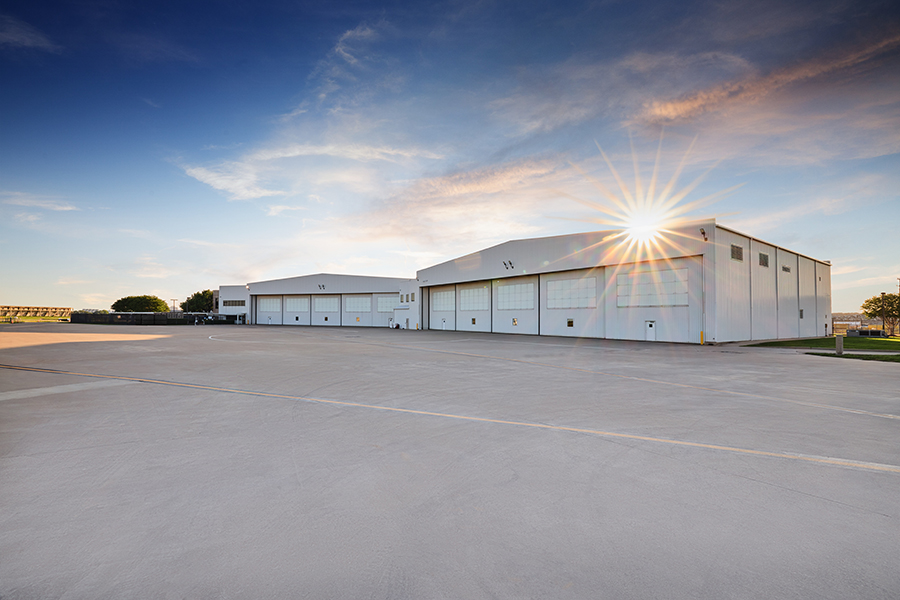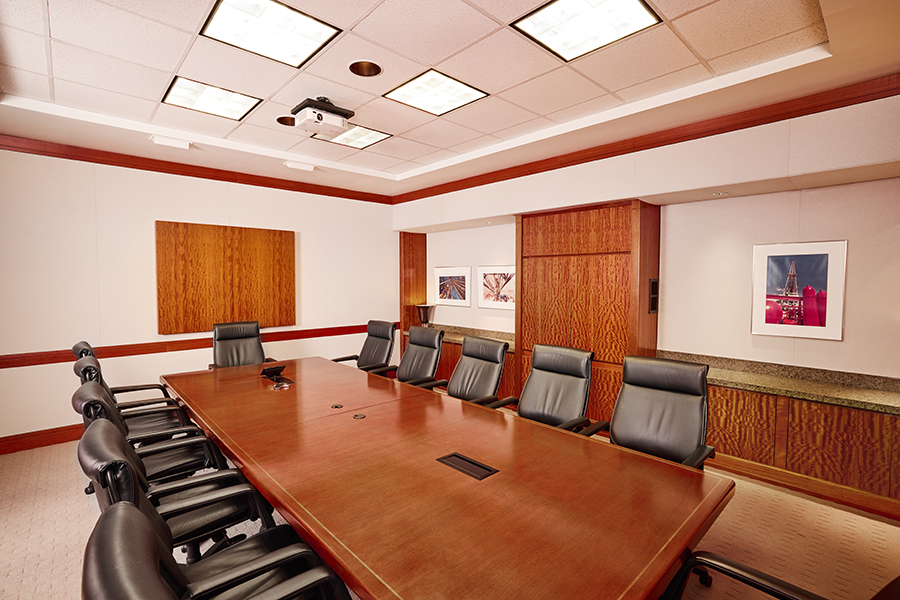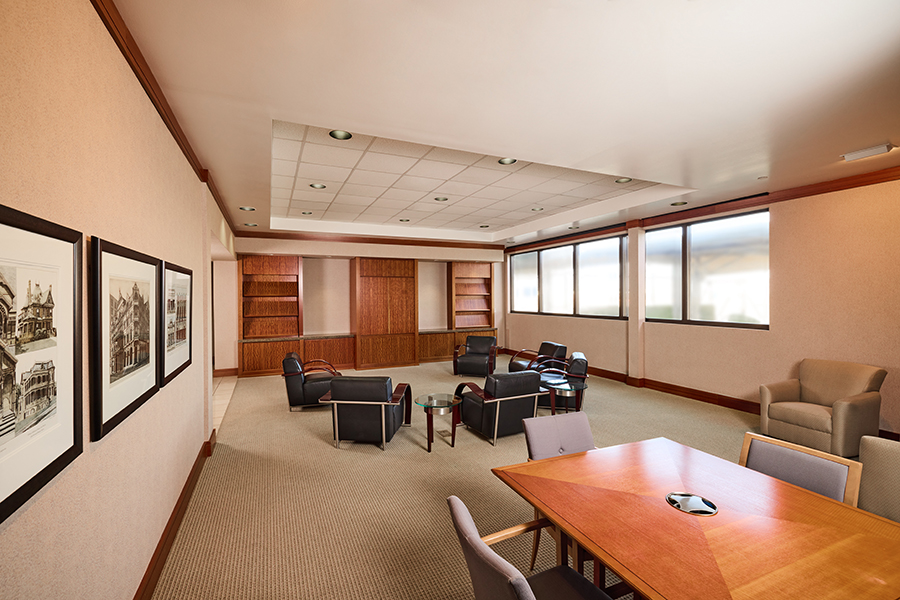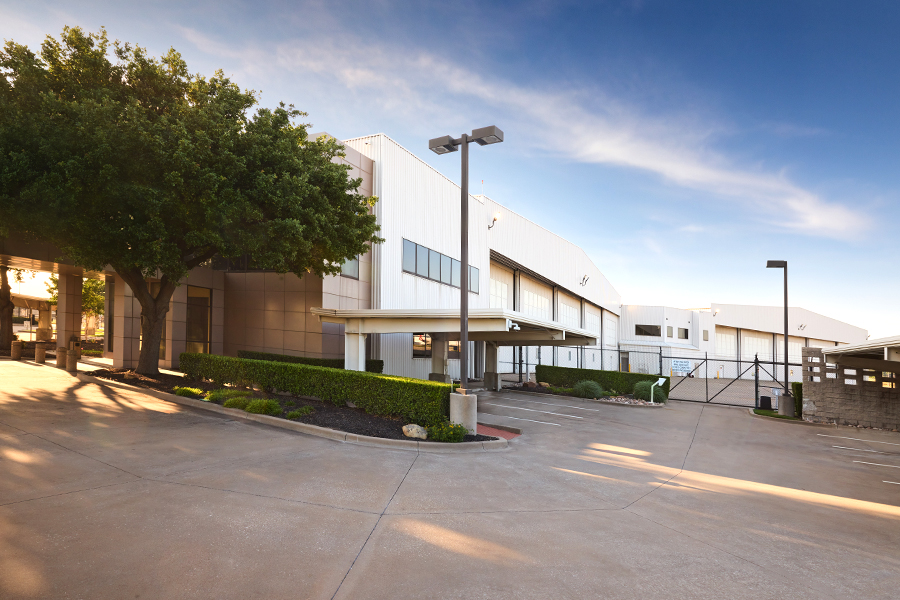Private Executive Hangar Complex
Now Available for Lease at Dallas Love Field (DAL)
39,972 total sq ft of hangar space and 32,000 total sq ft of office and lobby space
Pristine, move-in ready, exclusive-use hangar, office, and ramp complex - built in 2002 - is perfect to support your large flight department, maintenance operation, and every need of your VIPs.
Private entrances offer the safety and privacy needed to support large flight operations. Executives and VIPs will appreciate the time-saving value, and flight department managers and mechanics will benefit from the convenience of having everything needed within reach.
Contact Al Archuleta, Atlantic Aviation Texas Area Director, today for more information!
(702) 622-2994


